9101 Alta Drive Unit 607, Las Vegas, NV 89145
- $1,010,000
- 2
- BD
- 3
- BA
- 2,271
- SqFt
- Sold Price
- $1,010,000
- List Price
- $1,199,900
- Closing Date
- Nov 01, 2022
- Status
- CLOSED
- MLS#
- 2417824
- Bedrooms
- 2
- Bathrooms
- 3
- Living Area
- 2,271
- Building Name
- ONE QUEENSRIDGE PLACE
Property Description
Fully-renovated, modern custom home at Queensridge Place featuring unobstructed panoramic views of The Las Vegas Strip and mountains from each and every room. The great room communicates seamlessly with the open-concept kitchen and dining to create a bright and dynamic setting for casual entertaining. The gourmet kitchen features a stainless steel appliance package built into custom cabinetry, a quartzite waterfall breakfast bar and designer lighting. The master bedroom boasts his and her walk-in closets and a concept-forward bathroom including pedestal bath and steam shower. Improvements extend into the laundry room, featuring oversized stacking ventless appliances. Oversized guest suite includes its own bathroom, and the study is quietly situated at the front of the home. Queensridge Place is the most amenity-rich high-rise lifestyle in Las Vegas, including indoor and outdoor swimming pools, theater, a comprehensive fitness center, his and her roman spas and the most robust security.
Additional Information
- View
- City View, Mountain View, Strip View
- Association Phone
- 702-946-6690
- Utilities
- Cable Available, High Speed Internet Available
- Pets Allowed
- Breed Restrictions, Number Limit, Size Limit, Yes
- Property Condition
- Resale, Very Good Condition
- Living Area
- 2,271
- Middle School
- Rogich Sig
- Hoa Fee
- Yes
- Subdivision
- One Queensridge Place Phase 1 Amd
- Bldg Desc
- High-Rise
- Year Built
- 2006
- Building Name
- ONE QUEENSRIDGE PLACE
- High School
- Palo Verde
- Financing Considered
- Cash
- Assoc Comm Features
- Dog Park, Fitness Center, Gated, Indoor Pool, Media Room, Barbecue, Pool, Pet Restrictions, Guard, Spa/Hot Tub, Concierge, Elevator(s)
- Association Name
- QRP
- Gated Comm
- Yes
Mortgage Calculator
Courtesy of Gary Anter with Presenting Vegas. Selling Office: Presenting Vegas.

LVR MLS deems information reliable but not guaranteed.
Copyright 2024 of the Las Vegas REALTORS® MLS. All rights reserved.
The information being provided is for the consumers' personal, non-commercial use and may not be used for any purpose other than to identify prospective properties consumers may be interested in purchasing.
Updated:
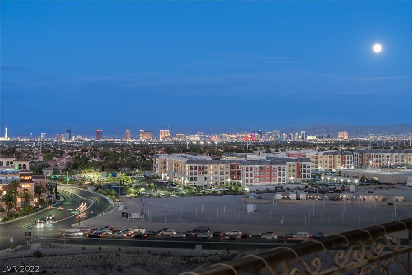
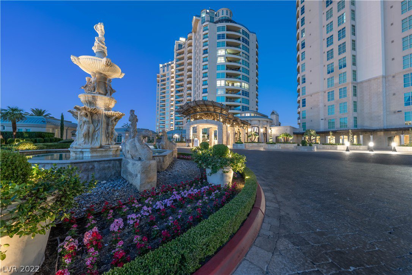
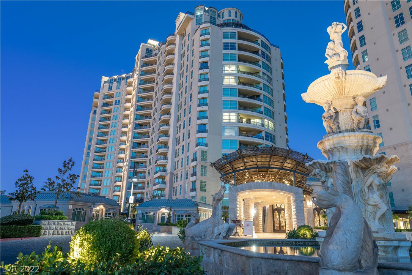
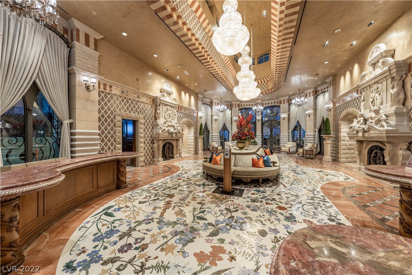
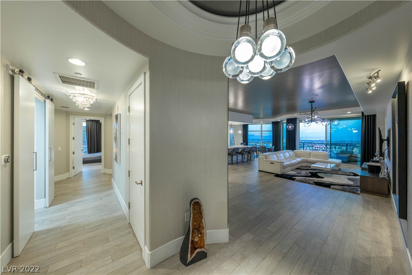
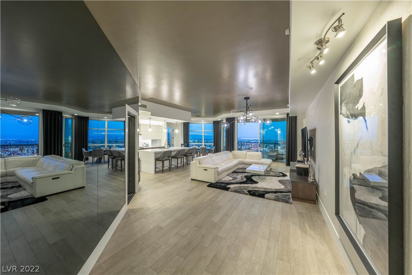
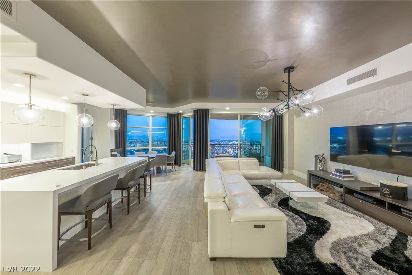
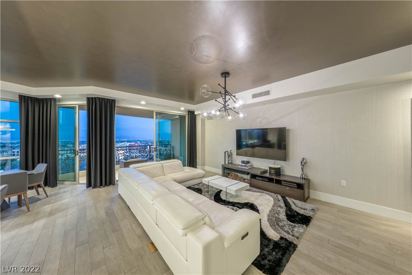
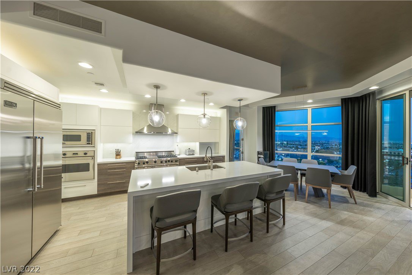
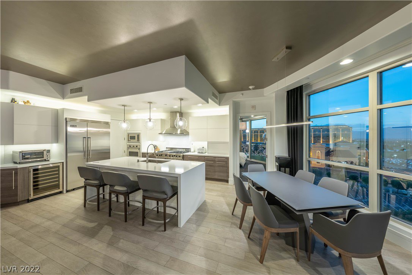
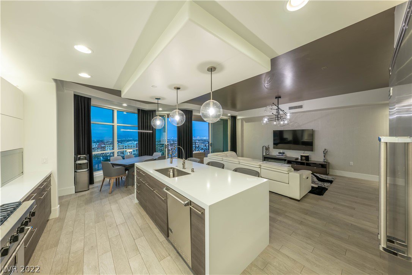
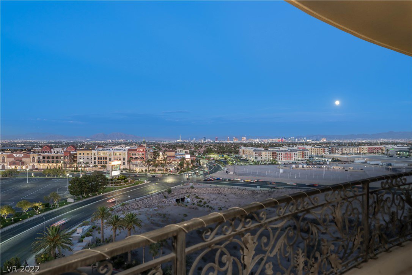
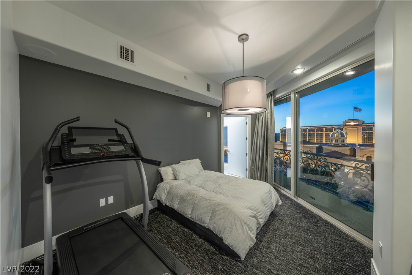
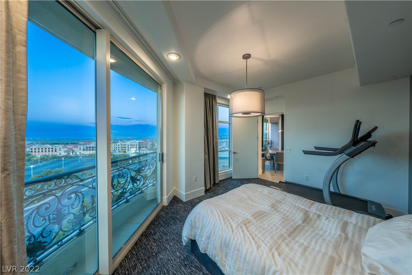
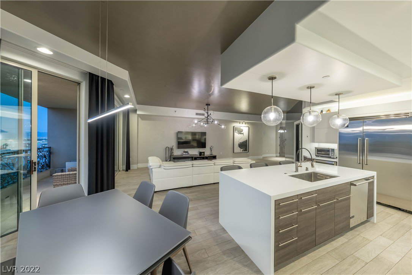
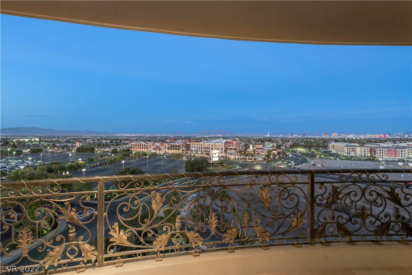
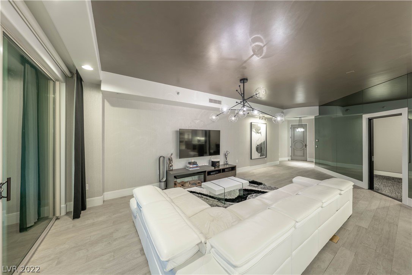
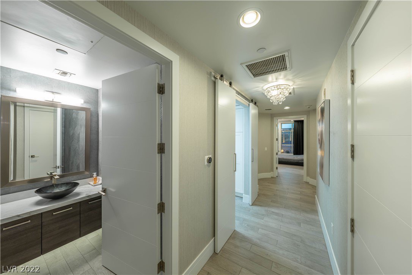
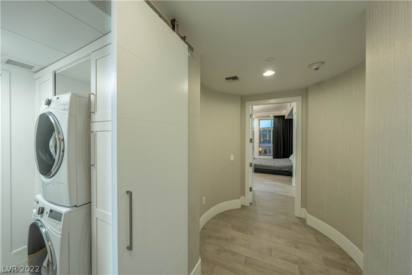
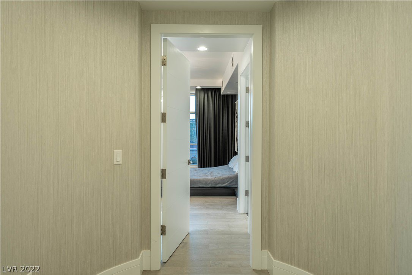
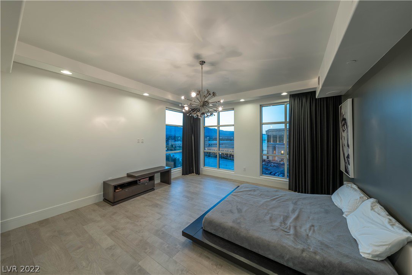
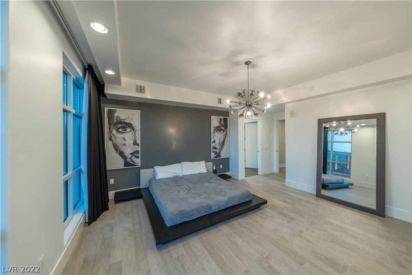
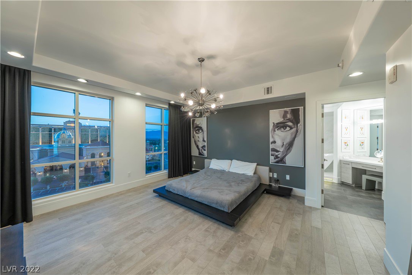
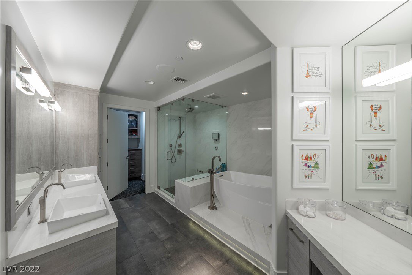
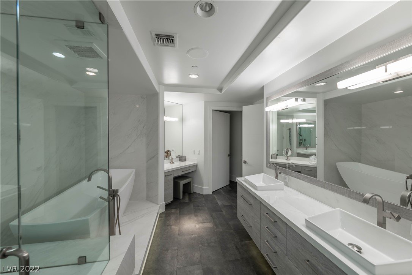
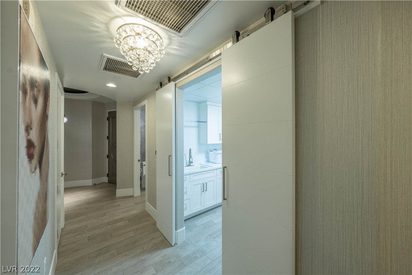
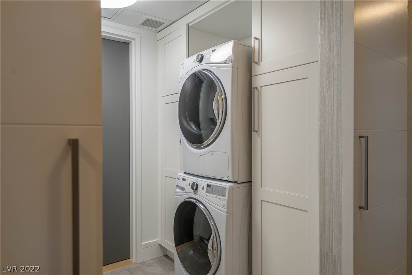
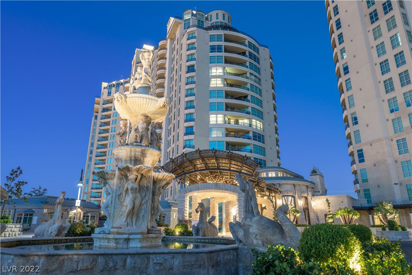
/u.realgeeks.media/desertcityrealty/desert-city-realty-logo-vector-ready-geeks.jpg)