9101 Alta Drive Unit 805, Las Vegas, NV 89145
- $1,850,000
- 3
- BD
- 4
- BA
- 3,355
- SqFt
- Sold Price
- $1,850,000
- List Price
- $1,950,000
- Closing Date
- Jul 28, 2021
- Status
- CLOSED
- MLS#
- 2288581
- Bedrooms
- 3
- Bathrooms
- 4
- Living Area
- 3,355
- Building Name
- ONE QUEENSRIDGE PLACE
Property Description
3,355 SQFT of luxury, high rise living with amazing LV Strip and Mt. views from the 8th floor. This home is priced fully furnished with designer finishes throughout; it's TURNKEY. 805 is a premier location that provides private, secure elevator access. Your views from your terraces are unobstructed and you're not looking across at neighbors. This LEED Certified home includes a 2 car oversized parking garage w/ storage, full size laundry room, electric solar & black-out blinds, wine storage in the home & locker in the community wine cellar. The resort style amenities include: opulence throughout; on-sight concierge, security & valet services; on staff barista serving coffee/tea/smoothies & continental breakfast; pool tables; poker, conference & meeting rooms; library; 23 seat movie theater; indoor lap pool w/ fully equipped 13,000 sq.ft. gym & spa.Outdoor areas include dog park, EV charging stations, fountains, pools, cooking areas & much more.Guest casitas can be rented if needed.
Additional Information
- View
- City View, Mountain View, Strip View
- Association Phone
- 702-946-6690
- Utilities
- Cable Available
- Pets Allowed
- Number Limit, Size Limit, Yes
- Property Condition
- Good Condition, Resale
- Living Area
- 3,355
- Middle School
- Rogich Sig
- Hoa Fee
- Yes
- Subdivision
- One Queensridge Place Phase 1 Amd
- Bldg Desc
- High-Rise
- Year Built
- 2006
- Building Name
- ONE QUEENSRIDGE PLACE
- High School
- Palo Verde
- Financing Considered
- Cash
- Assoc Comm Features
- Clubhouse, Dog Park, Fitness Center, Guest Suites, Gated, Indoor Pool, Media Room, Barbecue, Pool, Recreation Room, Guard, Spa/Hot Tub, Security, Tennis Court(s), Concierge
- Association Name
- Queensridge HOA
- Gated Comm
- Yes
Mortgage Calculator
Courtesy of Monique Ellis Westfield with Simply Vegas. Selling Office: Exit Realty The Right Choice.

LVR MLS deems information reliable but not guaranteed.
Copyright 2024 of the Las Vegas REALTORS® MLS. All rights reserved.
The information being provided is for the consumers' personal, non-commercial use and may not be used for any purpose other than to identify prospective properties consumers may be interested in purchasing.
Updated:
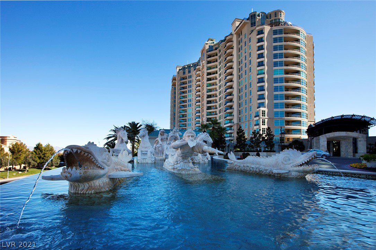
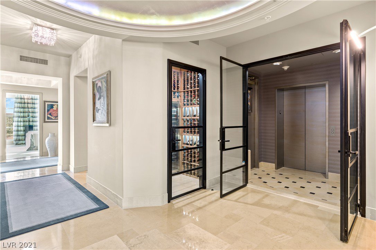
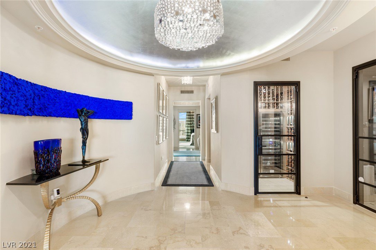
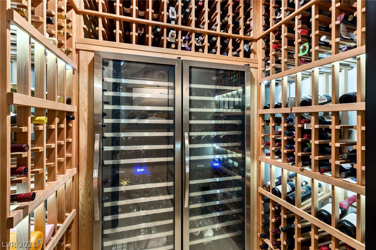
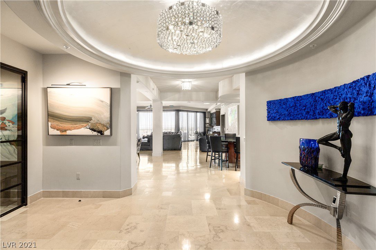
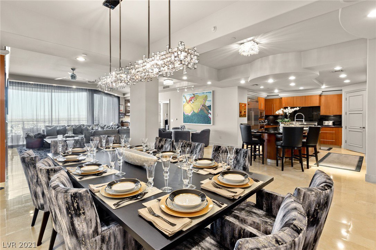
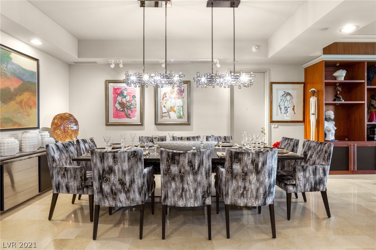
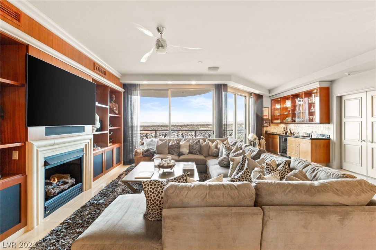
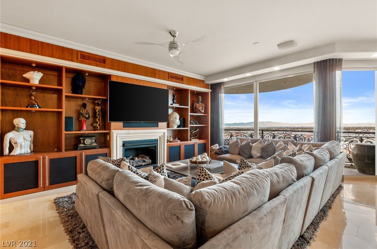
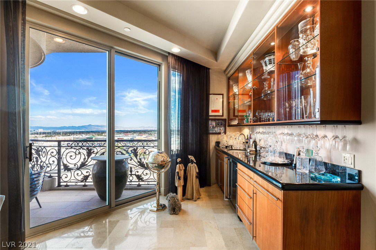
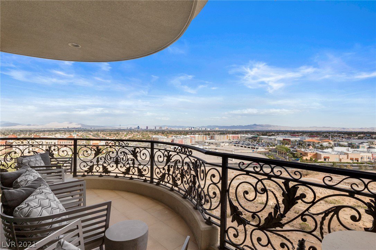
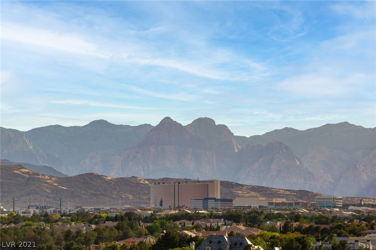
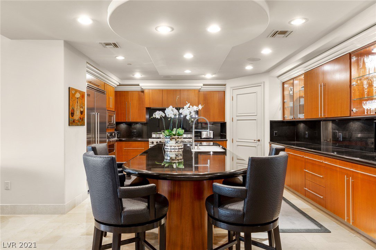
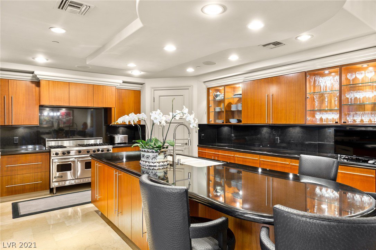
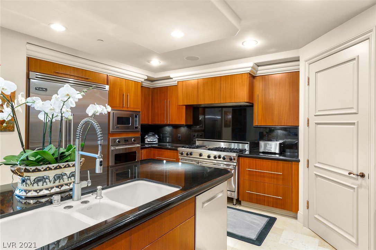
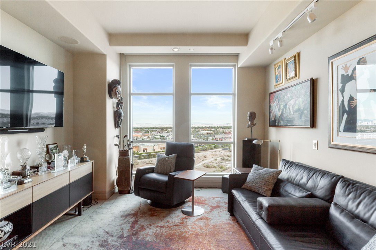
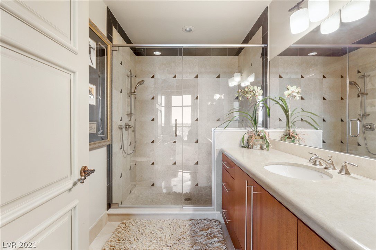
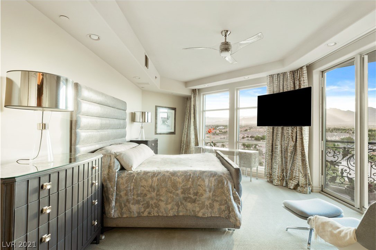

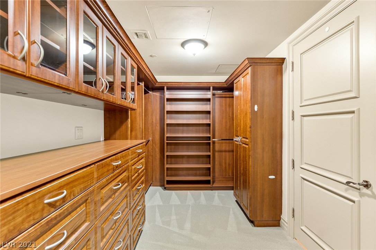
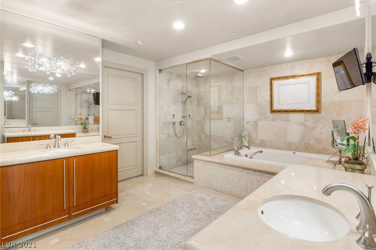

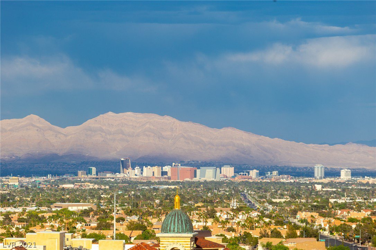


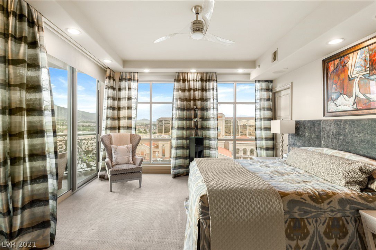

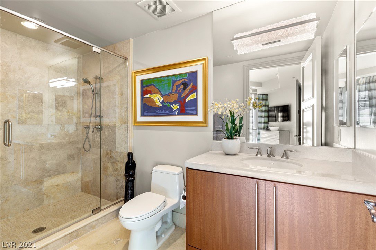


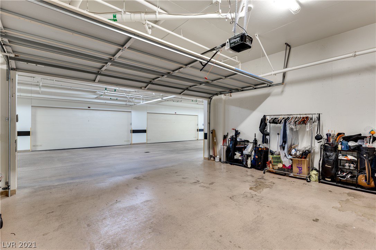

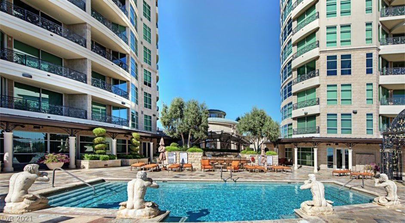
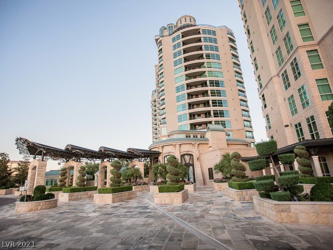
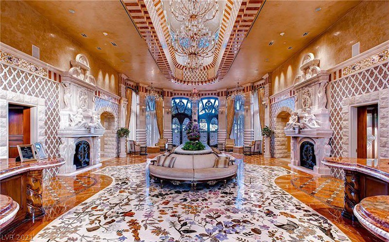
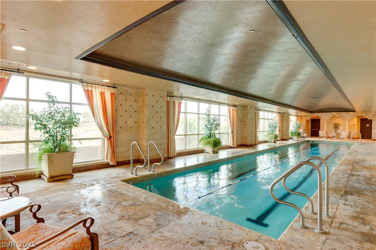
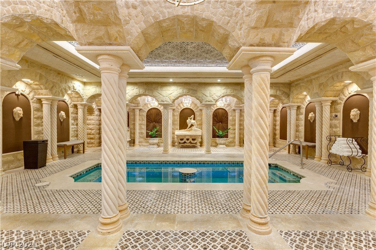
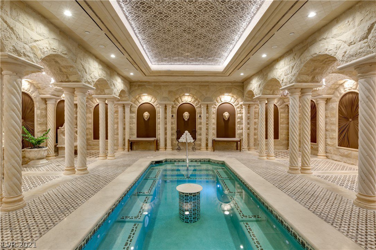
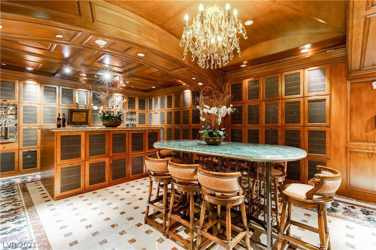
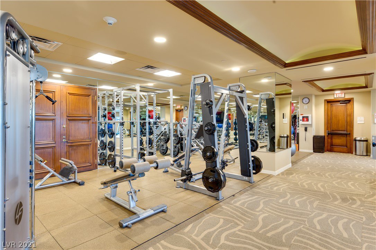

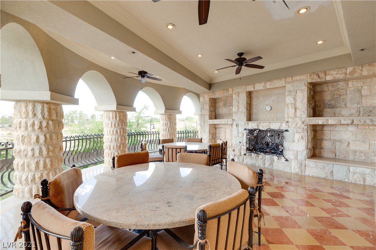
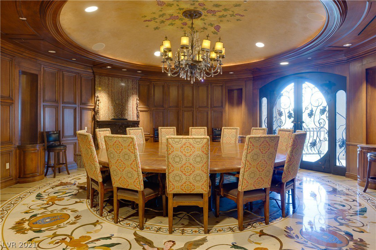


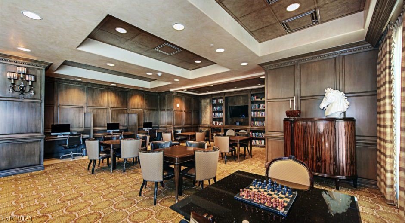
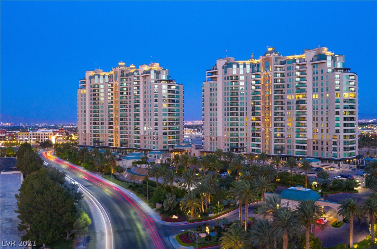
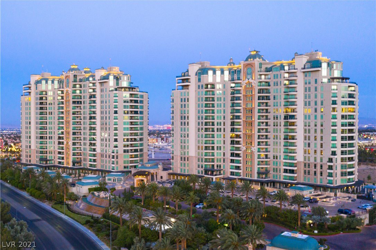
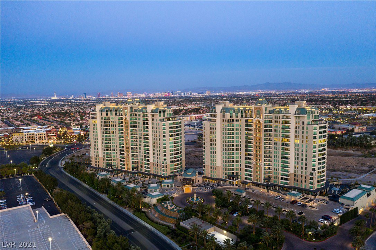
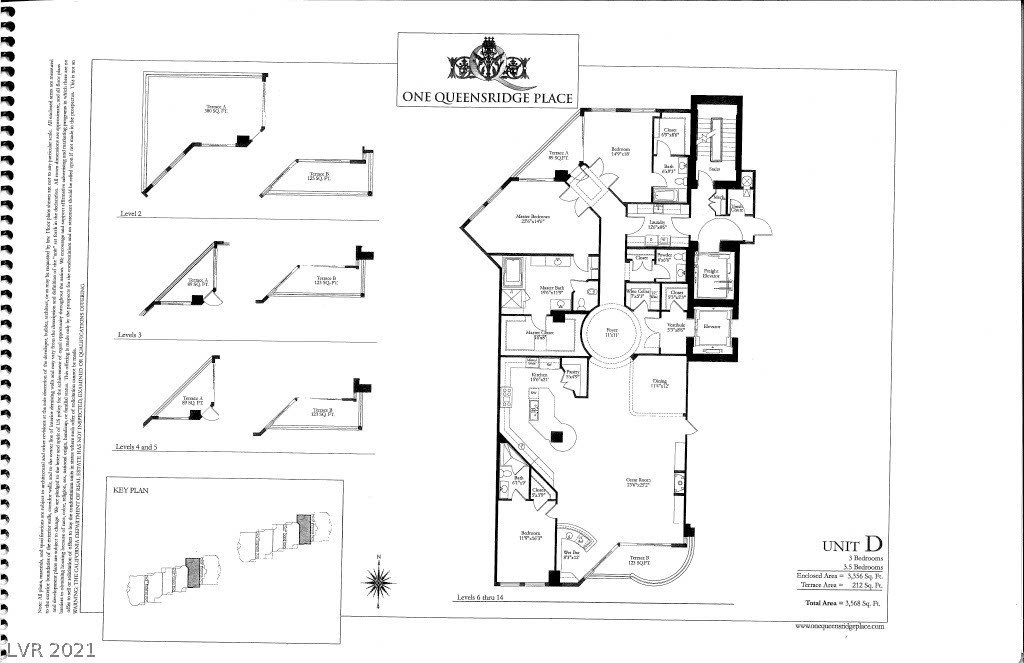
/u.realgeeks.media/desertcityrealty/desert-city-realty-logo-vector-ready-geeks.jpg)